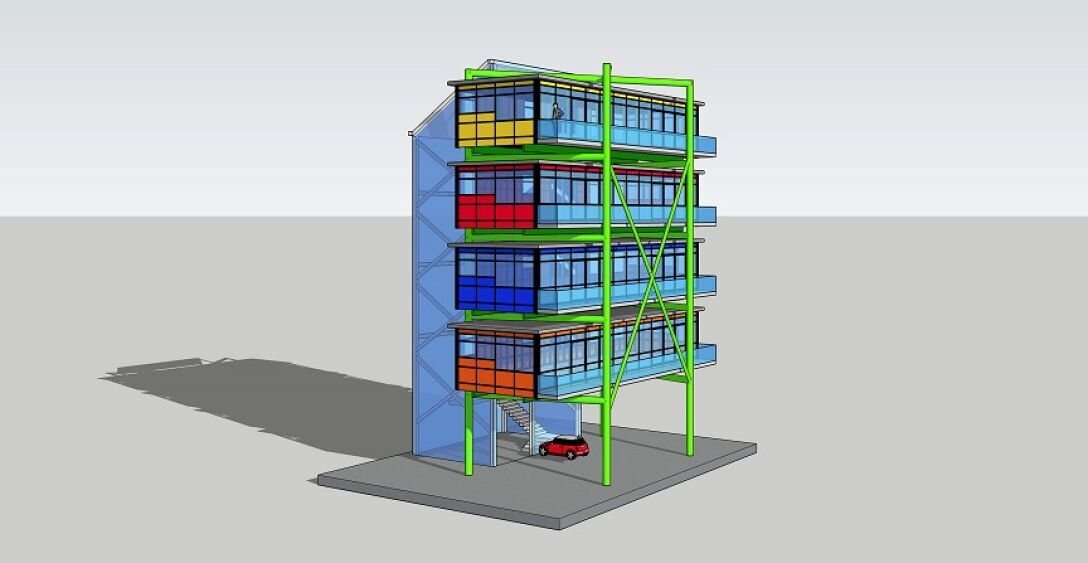TV3 Grand Designs – 45-degree house
Architect Nic Ballara designed a house for his family that is described as a backpack hanging from a 45-degree cliff face. The house is cantilevered and supported by 11 rock anchors that are drilled back into the cliff.

To reduce the weight of the building, Nic chose to use lightweight steel framing for the walls and floors of the building. Frametek provided AXXIS® Steel for Framing and incorporated the Speedfloor Steel Joist System for the floors and roof rafters.
All images courtesy of Grand Designs New Zealand.
Get in touch
We encourage you to furnish us with as much detail as possible.
That way we can assist you with the best solutions based on your requirements quickly.


