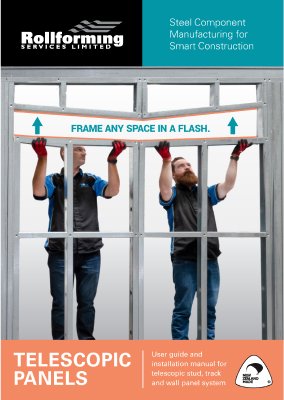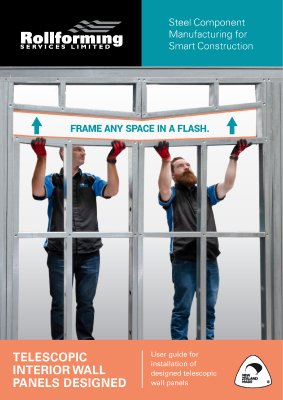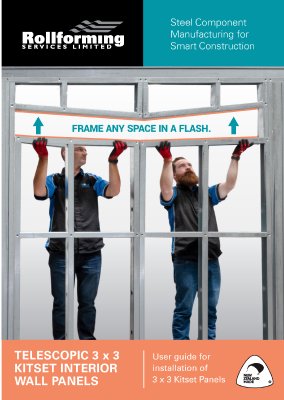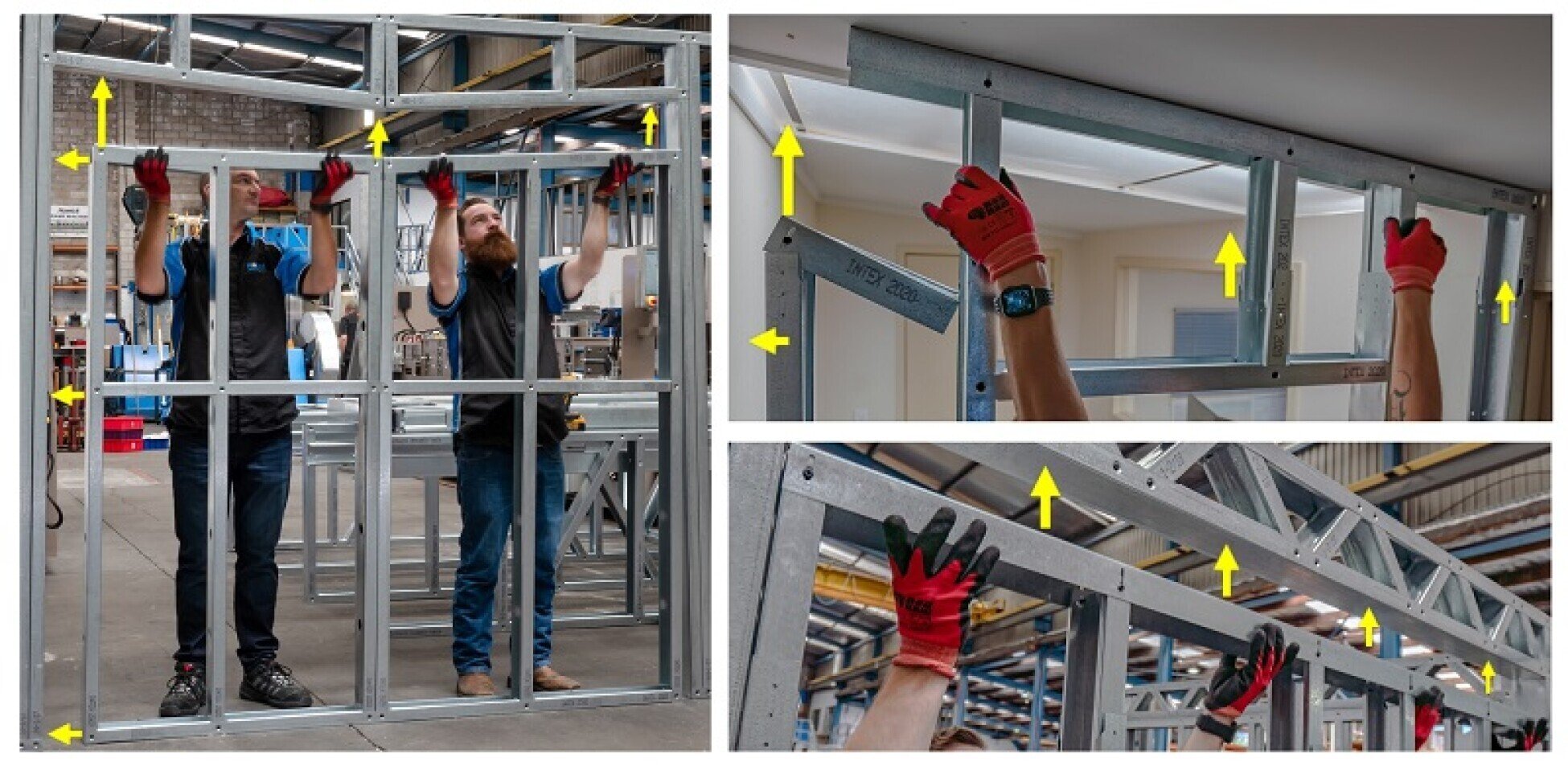
Telescopic Panels
Finally, infill framing that always fits.
Fed-up with infill framing frustrations? Our new telescopic panels make it easy to frame interiors, even when you have the most uneven and non-level of spaces to deal with. Expandable panels extend upwards and outwards on each side, so they always fit.
Telescopic panels for commercial interior framing are made here in NZ on our Howick X-TENDA™ 3600.
They cut the need for constant measuring and remeasuring, snipping, and adjusting onsite. Any doors and windows within the panels are fixed to remain perfectly square at all times. That means you save time, effort and reduce wastage too. And they make levelling up soffit panels a breeze.
Telescopic panels with two-axis or multi-axis extensions are pre-assembled and compressed for delivery. Frames are strong, lightweight, and retractable, so they are easy to move around onsite, even in tight spaces. Then expand and secure for a fitting end, every time.
Working with light gauge steel (LGS) has previously had its limitations but with our telescopic design we have created a framing solution that is adjustable. Telescopically adjusted onsite with minimal use of power tools, they are light for safer manoeuvrability and much more accurate to square dimensions for cost saving efficiencies through less re-worked material wastage. Working with greater accuracy to install your wall panels in reduced time benefits the overall interior fit-out process by providing a truly straight wall to work with. And not just for walls, we offer solutions for bulkheads, soffit panels and double T flooring systems used in concrete flooring and external facades.
Suitable for: Internal non-load bearing walls, Bulkheads, Soffit panels, Refurbishments, Raked ceilings, Historical buildings, Contemporary abstract design buildings and facades, High-end shop fit outs.
Special Features and Benefits
- Available in 3 x 3 kitsets or supplied to designs
- Ability to accommodate the variations in the structure
- Minimal site noise pollution due to reduced cutting of steel
- System flexibility to allow onsite adjustments
- Hot-dipped galvanised for superior corrosion resistance
- Reduced onsite installation time
- Easy installation
- Low freight costs
- Light weight handling for staff
- Swage formed for a flush finish
| Gauge Range / Thickness | 0.8-1.2mm |
| Profile Width Options | 64mm, 92mm, 150mm* |
| Profile Flange Height Options | 41.3mm |
*nominal not actual size
Brochure and Installation Manual
Download the Rollforming Services Telescopic Panel Systems Brochure and Installation Manual by clicking on the image below:
Telescopic Panels Designed
Telescopic Panels for commercial interior framing, manufactured to your supplied designed files, cut the need for constant measuring and remeasuring, snipping, and adjusting onsite. Any doors and windows within the panels are fixed to remain perfectly
Telescopic panels with two-axis or multi-axis extensions are pre-assembled and compressed for delivery or
For more information review our Telescopic Panels Designed brochure here
Telescopic 3 x 3 Kitset Panels
Kitset Telescopic Panels are a speedy way to turn interior framing into a perfectly square result without the hassle of heavy lifting and minimal power tool use.
These handy 3m x 3m kitsets arrive to site flat packed and are easily assembled and snipped to accommodate the interior space. There is no need to supply detailed design files, just place your order for how many kitsets your interior framing job requires.
Having a ready-to-go option that can telescope into position onsite gives you adjustable control over uneven spaces. The final finishing process is so easy to complete as the certainty of working with a square finish allows for a more accurate measuring up and affixing of wall finishing products – spend less on wasted materials, waste disposal costs and time.
For more information review our Kitset Telescopic Panels brochure here
Soffit Panels
Soffit Panels can be produced that adjust up or down across the frame to a set height. This makes accurate levelling up a breeze, as allowance can easily be made for non-level horizontal settings.
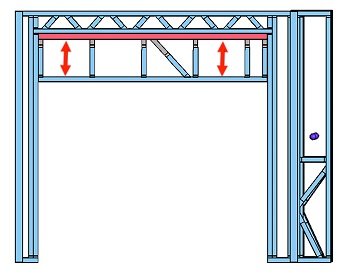
Two-Axis Expanding Panels
Two-Axis Expanding Panels adjust upwards and outwards to fill the available opening. Within the frame itself, doors and windows remain perfectly square.
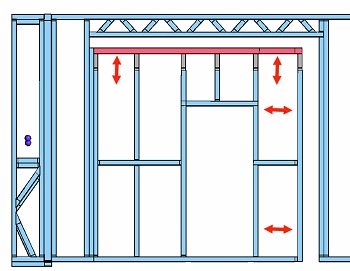
Multi-Axis Expanding Panels
Multi-Axis Expanding Panels adjust upwards and outwards on both sides. This allows for different angles within the available opening.
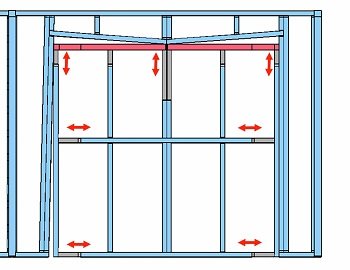
Telescopic Panels are easy to install and move around in tight spaces.
Telescopic Panels Designed
Telescopic Panels Designed Installation Manual:
Telescopic Panels Designed – Installation Guide:
Installation of your custom designed telescopic panels is simple and easy. Each order arrives with specifically numbered componentry plans to follow. Orders can even arrive partially pre-assembled to further reduce the installation time for your team.
Watch the handy step-by-step installation guide video above or download the manual here.
Telescopic 3 x 3 Kitset Panels
Telescopic 3 x 3 Kitset Panels Installation Manual:
Telescopic 3 x 3 Kitset Panels – Installation Guide:
Installing these telescopic 3 x 3 kitset panels is easy. Requiring only a pair of steel snips and an impact driver to finish the job the flat-packed orders are snipped to fit, assembled and then telescoped into the space onsite before securing with screws.
Watch the handy step-by-step installation guide video above or download the manual here.
Get in touch
We encourage you to furnish us with as much detail as possible.
That way we can assist you with the best solutions based on your requirements quickly.

